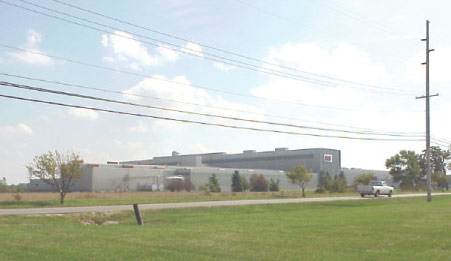ABB (Asea Brown Bovery) - Muncie, Indiana



| Address |
3500 South Cowan Road Muncie, IN |
| Open/Closed | Closed in 1998 |
| Manufactures | Transformers |
| Locomotive | None |
| Assigned freight cars |
PTDX 200 PTDX 201 PTDX 202 PTDX 203 PTDX 204 |
| Rail service | Norkfolk Southern, Norkfolk & Western |
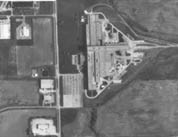 March 20, 1998 Arial Image 144K |
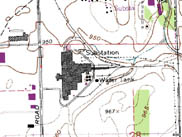 July 1, 1986 Topo Map 104K |


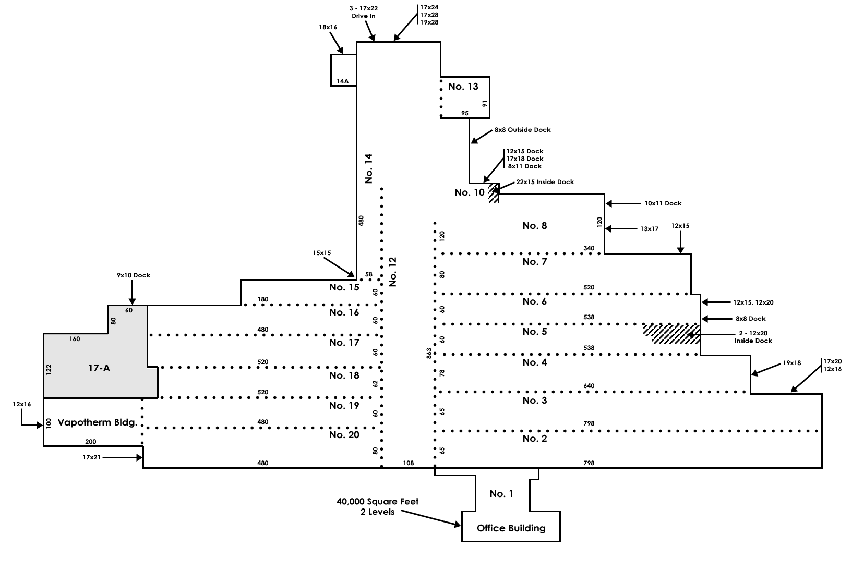

|

|

|

|
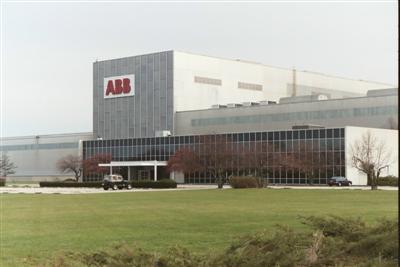
|

|
